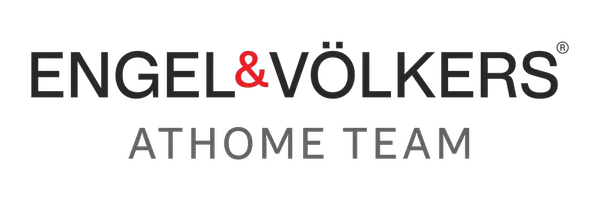1995 Liberty HTS Fairburn, GA 30213
3 Beds
2.5 Baths
1,791 SqFt
UPDATED:
Key Details
Property Type Single Family Home
Sub Type Single Family Residence
Listing Status Active
Purchase Type For Sale
Square Footage 1,791 sqft
Price per Sqft $168
Subdivision Avalon
MLS Listing ID 7593722
Style Other
Bedrooms 3
Full Baths 2
Half Baths 1
Construction Status Resale
HOA Fees $300
HOA Y/N Yes
Year Built 2004
Annual Tax Amount $2,315
Tax Year 2024
Lot Size 9,469 Sqft
Acres 0.2174
Property Sub-Type Single Family Residence
Source First Multiple Listing Service
Property Description
Welcome to 1995 Liberty Heights – a beautifully maintained 3-bedroom, 2.5-bath home located in a quiet and friendly neighborhood in the heart of Fairburn. This home offers the perfect balance of space, comfort, and convenience for today's lifestyle.
Step inside to an inviting foyer that leads to an open-concept living and dining area, ideal for entertaining guests or relaxing with family. The kitchen features ample cabinet space, modern appliances, and a cozy breakfast nook. Upstairs, the large primary suite boasts a walk-in closet and private bath with dual vanities, a soaking tub, and separate shower. Three additional bedrooms provide flexibility for a growing family, home office, or guest space.
Enjoy outdoor living in the private backyard – perfect for weekend barbecues or quiet mornings on the patio. Conveniently located near schools, shopping, dining, and major highways, this home checks all the boxes.
Location
State GA
County Fulton
Lake Name None
Rooms
Bedroom Description Oversized Master,Other
Other Rooms None
Basement None
Dining Room Open Concept
Interior
Interior Features Other
Heating Central, Forced Air
Cooling Central Air, Other
Flooring Hardwood
Fireplaces Number 1
Fireplaces Type None
Window Features Double Pane Windows
Appliance Dishwasher, Dryer, Microwave, Washer
Laundry Laundry Closet
Exterior
Exterior Feature None
Parking Features Garage
Garage Spaces 2.0
Fence Wood
Pool None
Community Features Sidewalks, Street Lights, Other
Utilities Available Cable Available, Electricity Available, Natural Gas Available, Phone Available, Sewer Available, Other
Waterfront Description None
View Other
Roof Type Shingle,Other
Street Surface Paved
Accessibility None
Handicap Access None
Porch None
Private Pool false
Building
Lot Description Cleared, Other
Story Two
Foundation None
Sewer Public Sewer
Water Public
Architectural Style Other
Level or Stories Two
Structure Type Frame,Stucco
New Construction No
Construction Status Resale
Schools
Elementary Schools Campbell
Middle Schools Renaissance
High Schools Creekside
Others
Senior Community no
Restrictions true
Tax ID 09F170100743083
Special Listing Condition None






