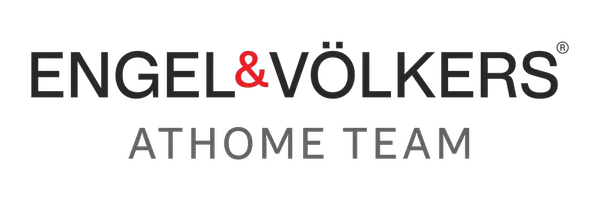3179 Woodward Down TRL Buford, GA 30519
3 Beds
2.5 Baths
2,240 SqFt
UPDATED:
Key Details
Property Type Single Family Home
Sub Type Single Family Residence
Listing Status Active
Purchase Type For Sale
Square Footage 2,240 sqft
Price per Sqft $194
Subdivision Woodward Crossing
MLS Listing ID 7593287
Style Craftsman,Traditional,Other
Bedrooms 3
Full Baths 2
Half Baths 1
Construction Status Resale
HOA Fees $350
HOA Y/N Yes
Year Built 2015
Annual Tax Amount $1,444
Tax Year 2024
Lot Size 4,356 Sqft
Acres 0.1
Property Sub-Type Single Family Residence
Source First Multiple Listing Service
Property Description
Upstairs, you'll find a generously sized master suite featuring a separate tub and shower, dual-sink vanity, and plenty of natural light. Two additional bedrooms, a full hallway bathroom, a storage room, and a versatile loft space provide plenty of room for family, guests, or a home office. All bedrooms are equipped with ceiling fans for year-round comfort. Enjoy a huge backyard—a rare find in the area—perfect for gardening, outdoor activities, or even starting your own mini farm! It has low annual HOA fee and no rental restrictions.
This property offers direct access to nature while being just minutes from top amenities, including Walmart, Lowe's, Home Depot, Costco, Sam's Club, and a variety of restaurants and shops - this home offers the perfect mix of nature, comfort, and convenience. Whether you're looking for privacy, room to grow, or a tranquil retreat, this home has it all. Don't miss the opportunity to own this gem in a sought-after location near schools, parks, and all that Buford has to offer
Location
State GA
County Gwinnett
Lake Name None
Rooms
Bedroom Description Oversized Master
Other Rooms None
Basement None
Dining Room Open Concept
Interior
Interior Features Cathedral Ceiling(s), Crown Molding, Disappearing Attic Stairs, Double Vanity, Entrance Foyer, High Ceilings 9 ft Main, High Ceilings 9 ft Upper, Walk-In Closet(s)
Heating Central, Electric, Forced Air, Zoned
Cooling Ceiling Fan(s), Central Air, Electric, Zoned
Flooring Carpet, Ceramic Tile, Hardwood
Fireplaces Number 1
Fireplaces Type Living Room
Window Features Storm Window(s)
Appliance Dishwasher, Electric Cooktop, Electric Range, Microwave, Refrigerator
Laundry Electric Dryer Hookup, Laundry Closet, Upper Level
Exterior
Exterior Feature Lighting, Private Entrance, Private Yard
Parking Features Garage
Garage Spaces 2.0
Fence None
Pool None
Community Features Homeowners Assoc, Sidewalks, Street Lights
Utilities Available Cable Available, Electricity Available, Phone Available, Sewer Available, Water Available
Waterfront Description None
View Trees/Woods
Roof Type Composition
Street Surface Asphalt
Accessibility None
Handicap Access None
Porch Covered, Front Porch
Private Pool false
Building
Lot Description Back Yard, Front Yard, Landscaped, Wooded
Story Two
Foundation Slab
Sewer Public Sewer
Water Public
Architectural Style Craftsman, Traditional, Other
Level or Stories Two
Structure Type Brick Front,Wood Siding
New Construction No
Construction Status Resale
Schools
Elementary Schools Patrick
Middle Schools Jones
High Schools Seckinger
Others
HOA Fee Include Reserve Fund
Senior Community no
Restrictions false
Tax ID R7188 748
Special Listing Condition None






