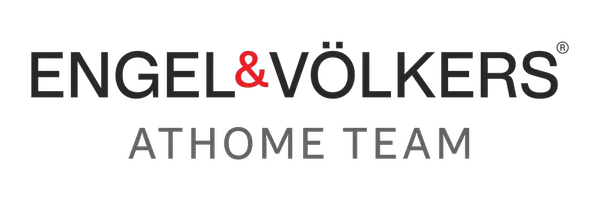339 Gwenda ST Adrian, GA 31002
3 Beds
2 Baths
1,320 SqFt
UPDATED:
Key Details
Property Type Single Family Home
Sub Type Single Family Residence
Listing Status Active
Purchase Type For Sale
Square Footage 1,320 sqft
Price per Sqft $52
MLS Listing ID 7562012
Style Ranch,Traditional
Bedrooms 3
Full Baths 2
Construction Status Resale
HOA Y/N No
Year Built 1974
Annual Tax Amount $629
Tax Year 2024
Lot Size 0.460 Acres
Acres 0.46
Property Sub-Type Single Family Residence
Source First Multiple Listing Service
Property Description
Entry from carport leads to dinette and kitchen areas. The formerly open-style dining/living rooms were separated to create a 4th bedroom/office space/playroom. Pics are available of original layout; wall can easily be removed to revert back. Laundry room next to kitchen. One-car carport with storage closet. Plenty add'l parking space in driveway, yard. Living room opens to outdoors and cozy front porch with ample yard space.
Home is going to need some TLC, for sure. Several repairs necessary, though most not urgent: HVAC needs blower motor, hallway bathroom floor repair, and flooring updates for bedrooms, living space. The below-market price reflects these deficiencies. (Note: For full-price offers, owner willing to make bathroom floor repair prior to closing.) Stove, refrigerator, and window AC units remain with the home. Any other appliances or furnishings pictured will be removed prior to closing. Formerly a rental property. (Last rented for $1,395.) Seller presently using the property for light storage, classroom and office space and short-term (daily/weekly) rental. Will vacate fully prior to closing. Seller chooses closing attorney; located in Vidalia.
Though well maintained, it is a 51-year-old house. Expect some signs of wear. Selling As-Is; inspection recommended. Seller/owner will not entertain lowball nor sight-unseen offers. Absentee buyers should retain and request their buyer's agent to view, photograph, video, assess the home and community. Preference given to cash offers. Great starter home, handyman special, or investment property!
Location
State GA
County Emanuel
Lake Name None
Rooms
Bedroom Description None
Other Rooms None
Basement None
Main Level Bedrooms 3
Dining Room None
Interior
Interior Features Other
Heating Central
Cooling Ceiling Fan(s), Central Air, Window Unit(s)
Flooring Hardwood, Vinyl
Fireplaces Type None
Window Features None
Appliance Electric Oven, Electric Range, Refrigerator
Laundry Laundry Room
Exterior
Exterior Feature Storage
Parking Features Carport, Driveway
Fence None
Pool None
Community Features Street Lights
Utilities Available Electricity Available, Water Available
Waterfront Description None
View Rural
Roof Type Shingle
Street Surface Asphalt
Accessibility None
Handicap Access None
Porch Front Porch
Total Parking Spaces 4
Private Pool false
Building
Lot Description Level, Wooded
Story One
Foundation See Remarks
Sewer Public Sewer
Water Public
Architectural Style Ranch, Traditional
Level or Stories One
Structure Type Frame
New Construction No
Construction Status Resale
Schools
Elementary Schools Swainsboro
Middle Schools Swainsboro
High Schools Swainsboro
Others
Senior Community no
Restrictions false
Tax ID AD3036
Special Listing Condition None






